672 Dragon Peak
Beyond a residence, an invitation to redefine living: Embrace a masterpiece of design, where every corner speaks of sophistication and elegance. 672 Dragon Peak is more than a home; it's a promise of a life well-lived.
Sales & Information
Alex Underwood
View 3D Model
View Floor Plan

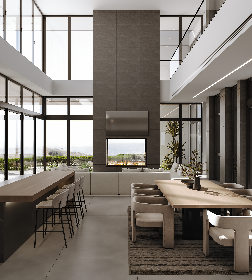
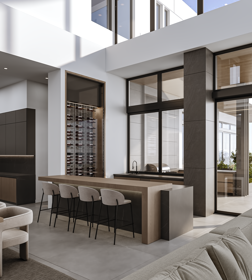

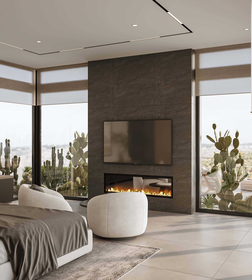
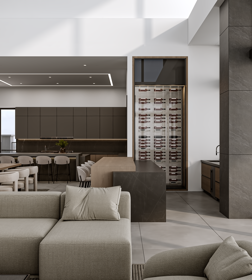
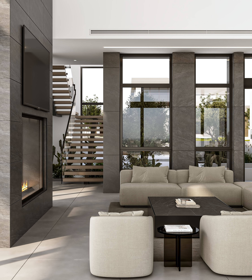
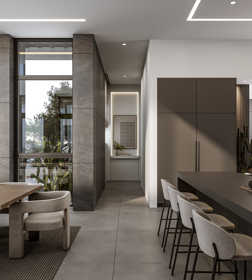
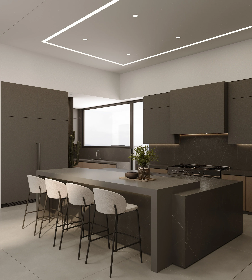
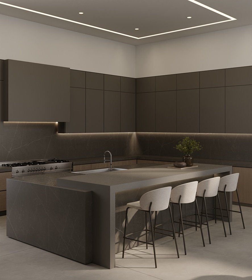
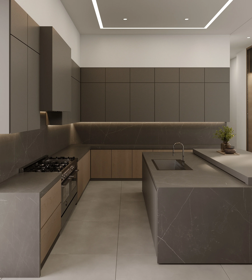
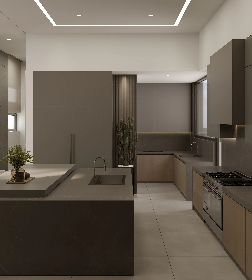

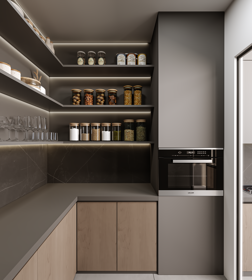


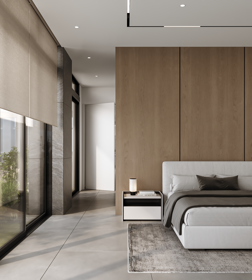

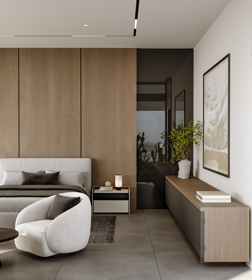

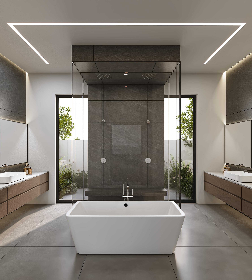
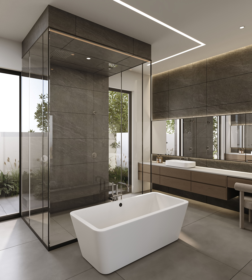
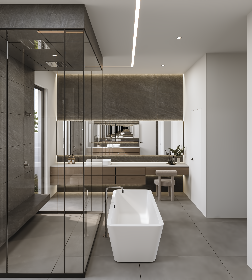


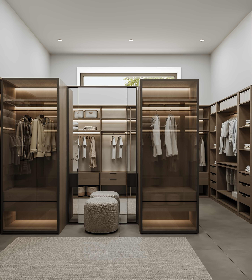
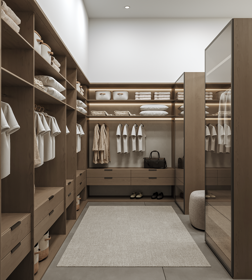
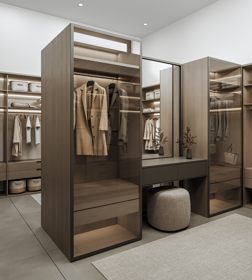

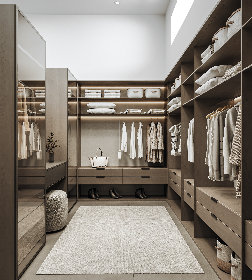
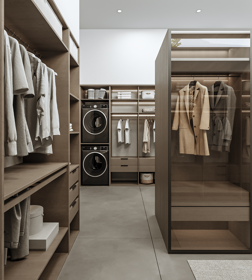
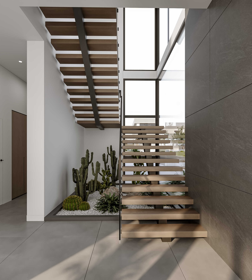

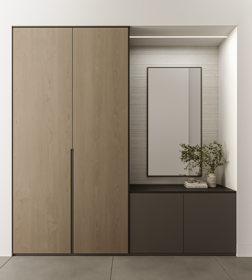
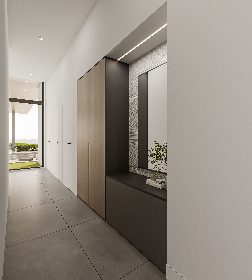
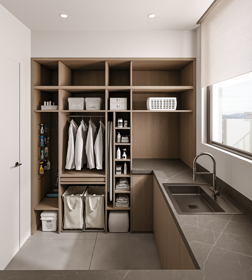

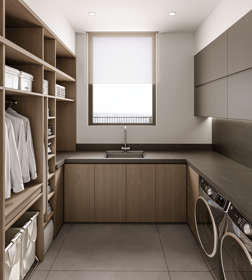
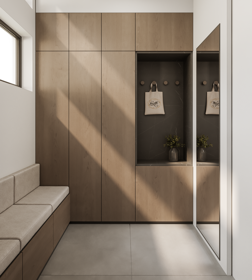

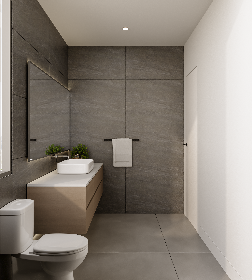
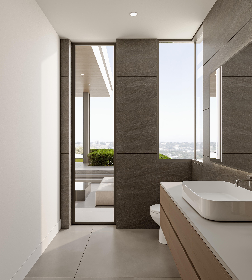
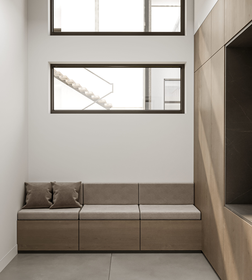

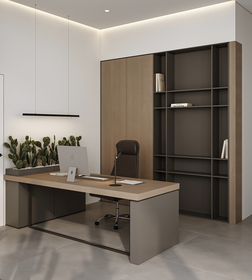




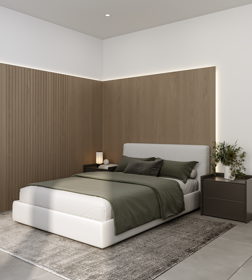



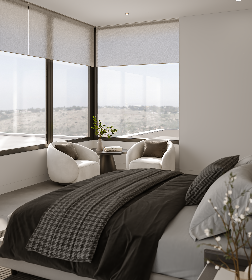



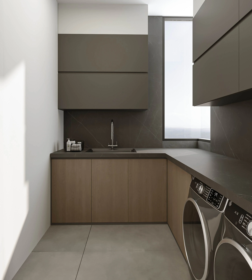





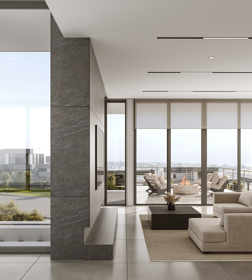







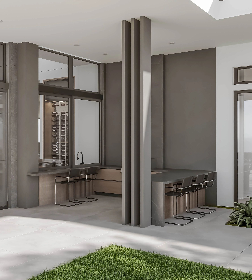
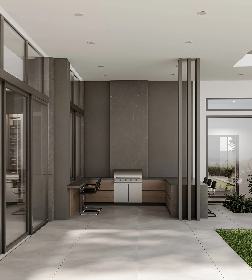
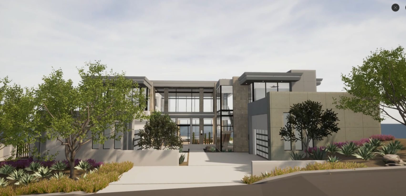
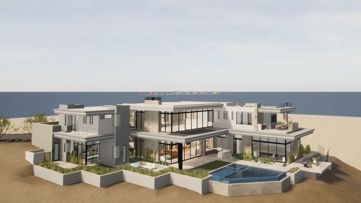
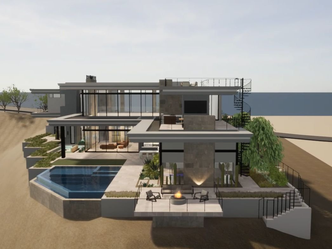

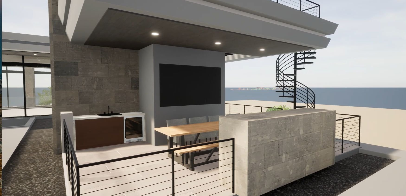
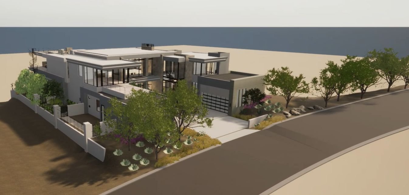


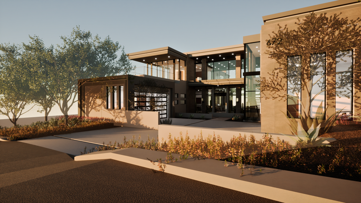


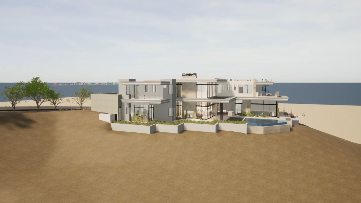

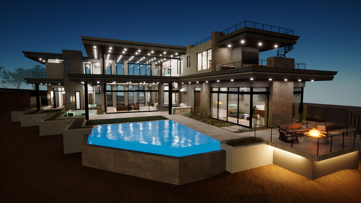
Luxury Redefined
Step into sophistication at 672 Dragon Peak, a masterpiece nestled within Henderson's prestigious MacDonald Highlands community. With over 6,800 square feet of meticulously curated living space, this residence offers unparalleled elegance.
Captivating Design, Unmatched Views
Upon entering, be mesmerized by dramatic floor-to-ceiling glass walls framing an infinity-edge pool against a backdrop of natural canyons. This home redefines luxury living with its open floor plan, gourmet kitchen, elegant primary suite, and spacious bedrooms. Discover the epitome of custom home excellence.
Unrivaled Privacy and Security
Located behind an exclusive secondary gate, this home offers unparalleled privacy, security, and breathtaking views. With no rear neighbors, relish in endless vistas of canyons, golf courses, and the iconic Las Vegas Strip. This exceptional property stands out among luxury homes, promising a life of exclusivity and tranquility.
Experience MacDonald Highlands
Join a community that embodies luxury living. Enjoy the security of multiple guard-gated entrances, lush landscapes, and private parks. Explore the newly renovated amenities of DragonRidge Country Club, featuring an award-winning golf course, spa, fitness center, pool, and exquisite dining options. Your new home awaits in this thriving oasis of opulence and comfort.
Click here to view the interactive 3D model.
6,881 square feet of living area
Level 1 - 4,301 square feet
Level 2 - 2,580 square feet
1,667 square feet of covered outdoor living area
5 bedrooms / 7 bathrooms
all bedrooms with en suite bathrooms
oversized garages (6-car possible + golf cart)
elevator possible
primary bedroom downstairs
guest suite with strip & canyon views
outdoor shower
4 exterior decks (905 square feet)
mudroom
dog run
2 indoor fireplaces
3 outdoor fire features
2 bars
infinity edge pool with wet deck
spa
prep kitchen
upstairs laundry, downstairs laundry, and primary closet laundry
